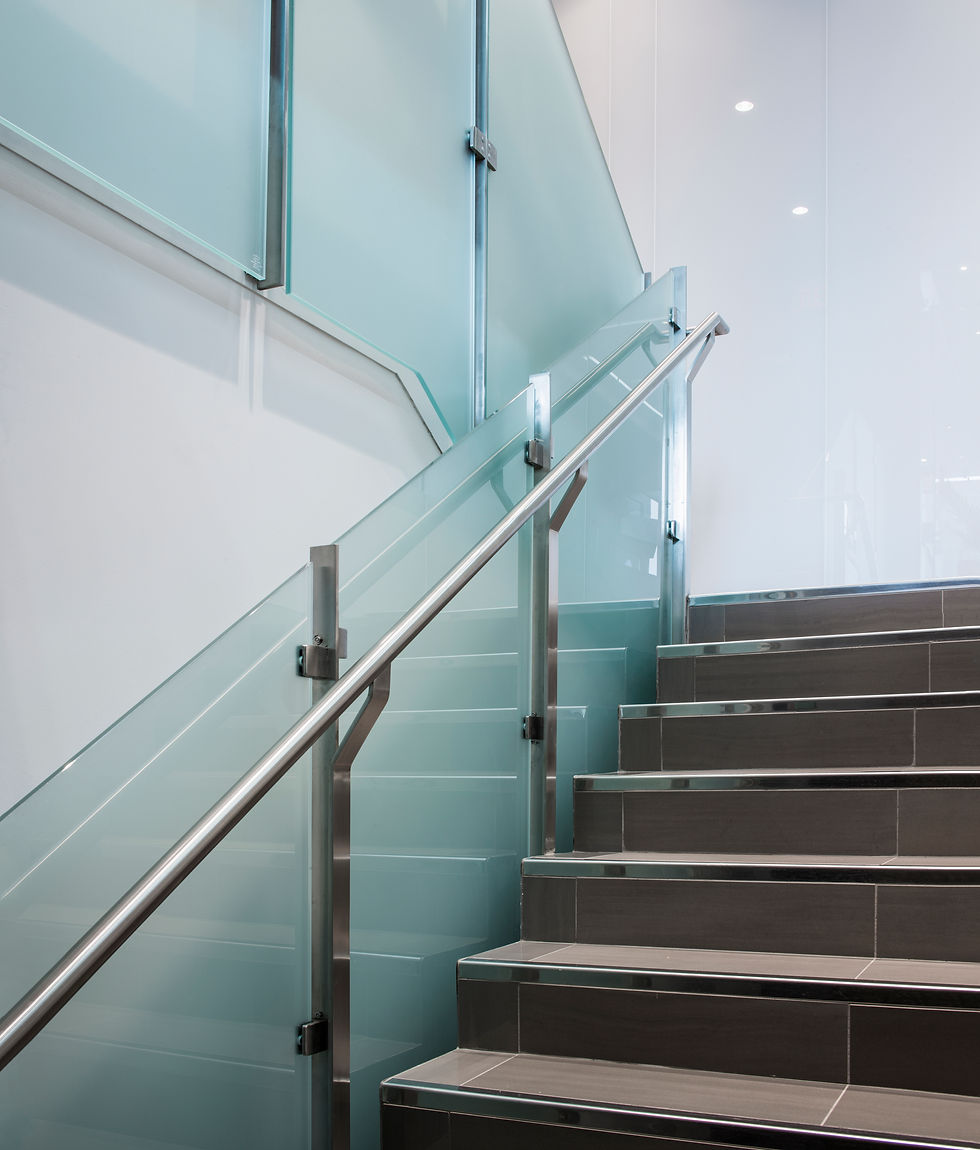



Bloor West Dental Group
CLIENT:
Dr. Carolyn Poon Woo/
Gerry Leewing
LOCATION:
Toronto, Ontario
CONSTRUCTION COST:
$1.8M
STATUS:
Completed 2013
AWARDS:
Award of Excellence (2014)
Association of Registered
Interior Designers of Ontario
Award of Excellence (2014)
Contract Magazine
PHOTOGRAPHY BY:
Stéphane Groleau
Bloor West Village is a delightful and vibrant urban streetscape that would be the envy of any city. There is always an abundance of pedestrian activity along Bloor West between Runnymede and Jane Street regardless of the season. Flower shops, vegetable markets, bakeries, coffee shops, banks and dental offices are in abundance.
An elegant new front façade incorporating Owen Sound limestone, floor to ceiling 19mm thick, clear, tempered glazing with stainless steel spider connections and copper over the entrance have been provided. Perhaps more than any other store front in Bloor West Village there is a transparency between the street and the interior of the dental office that connects the two in a remarkable way.
The project includes 11 operatories and hygiene rooms, a waiting/reception area, a staff room and offices to accommodate a staff of 25.
Being a long and narrow site, the challenge of this project was to create continuity throughout the building. Natural light, raw materiality and soft forms were used as tools to link the spaces seamlessly, spatially and functionally.

